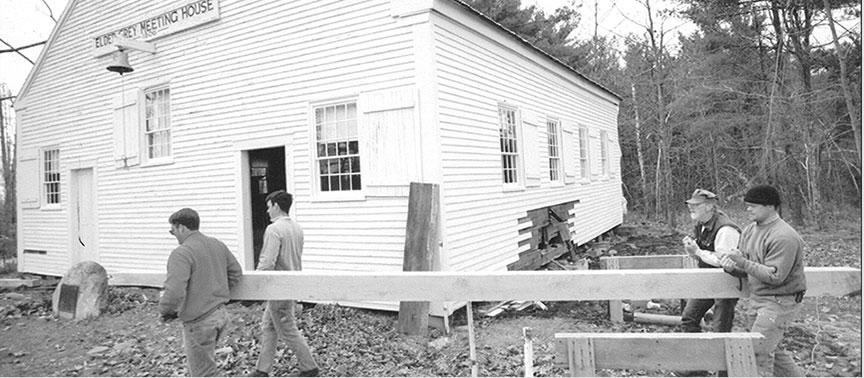

A Timber Framer's Perspective
At first glance the Elder Grey Meeting House might be described as plain and unobtrusive. Located on Chadbourne's Ridge Road in North Waterboro, it sits serenely in its landscape overlooking the carefully groomed cemetery across the road and might easily be ignored by the casual passerby. We know from historical records that the building was moved from the bottom to the top of Chadbourne's Ridge. We can surmise that the task was daunting, requiring the strength of many oxen and the perseverance of many citizens. Why, one might ask, would a small congregation choose to move such a building?
Over the past few months [2000] as the building has been repaired and a new stone foundation has been placed beneath it, we have learned a great deal about this wonderful timber-framed building. Original hand planed and faux grain painted box pews adorn the almost two-century-old interior. These pews sit on a series of round logs that span the width of the church and graduate in size from front to rear, creating the sloping floor that allows all parishioners to view the elevated pulpit.

There is also evidence of the challenges faced during the uphill trek that this building experienced early in its life. It is illustrated by the roof rafters leaning toward the front of the church and the holes bored through the sill beams that allowed the ropes and chains the oxen teams needed for their formidable task. Despite the strength of the ancient timber frame, the hill proved stronger and the building rests short of its intended destination.
We have repaired the post and beam frame with traditional methods to match the original joiner's hand. We have created a lasting stone foundation in local dry laid stone that will ensure that the building will last for generations to come. It has been an honor and a privilege to work on this building, and I encourage all comers to join the dedicated members of this association in celebrating this exceptional meeting house.
This description by Arron Sturgis of Preservation Timber Framing Inc., Eliot, Maine, originally appeared in "The Pied Cow: The Chadbourne Family Association Newsletter." Summer 2003. Mr. Sturgis, a preservationist who specializes in restoring historic buildings, was contracted in 1999 to handle needed repairs to the old meeting house. His careful observations have added interesting information to the historic record of the building.